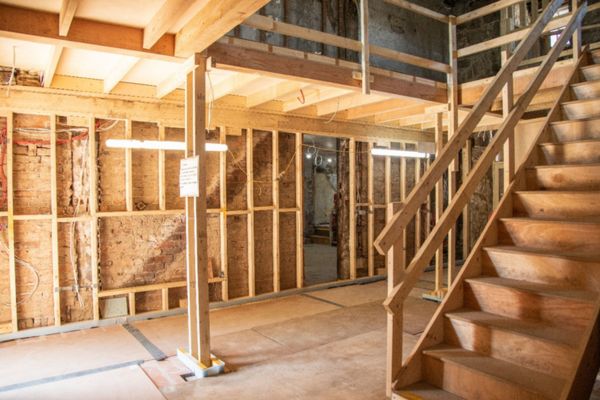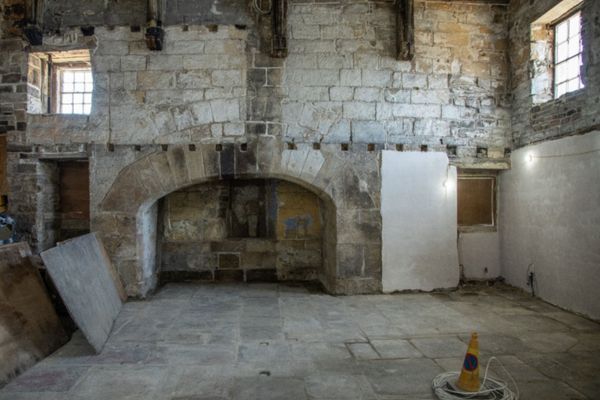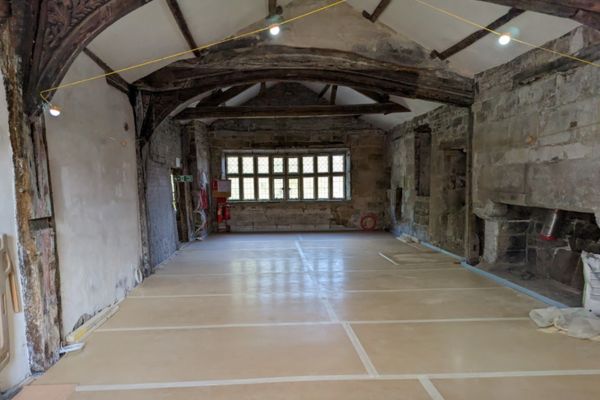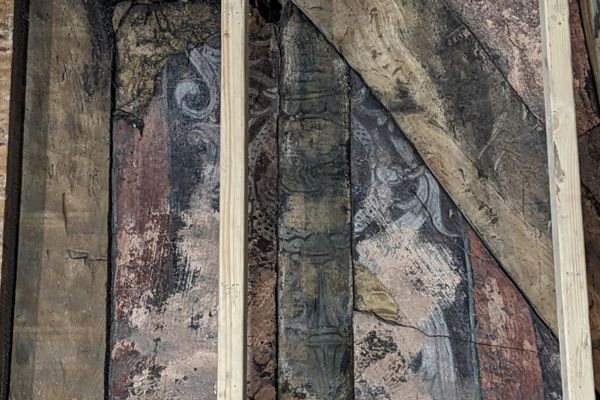In our last works update, we had just inserted the floor into the solar. Well, what a long way we have come since then. In just a few short months, the team have made huge progress on site. Not only do we also have a floor in the cross passage, but we have now fitted a temporary staircase within this area, allowing access to the new first floor above, which will also be provided by a platform lift when works are complete.
 The temporary staircase to access the first floor.
The temporary staircase to access the first floor.
Powered by a ground source heat pump, we now have underfloor heating both up and downstairs throughout much of the building, including in the Great Hall, where the original stone floor has been meticulously re-laid.
 The Great Hall
The Great Hall
The Solar has been transformed downstairs with the insertion of two bedrooms and bathrooms, one of which will be fully accessible when completed. It is now a light and airy space upstairs with access re-opened to the painted chamber, bedroom and chapel area.
 The Solar
The Solar
We have also discovered and reopened the original timber framed doorway which leads from the Old Landmark main bedroom into the Tudor painted chamber, with a painted roundel featuring a grotesque beast adorning the top of the doorway. We still have a way to go yet before completion, however the works are progressing well thanks to the hard work of our on-site team.
 The timber frame doorway
The timber frame doorway