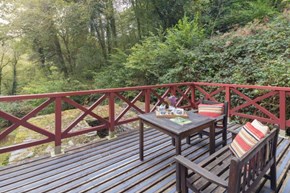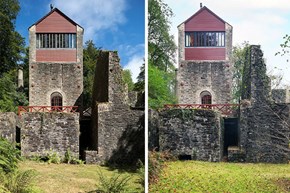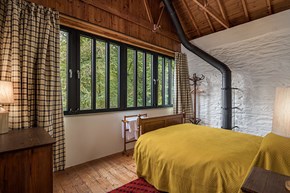Renovating Danescombe Mine
Published: January 2024
Danescombe Mine is one of Landmark’s most iconic and courageous early restorations. Standing by a stream in a steep wooded valley, the engine house of a former mine was first converted in 1972-3. As part of our extensive programme of maintenance across our portfolio, last year we closed Danescombe and began a major upgrade. With the reinvigorated building now welcoming guests once again, Landmark's surveyor for the southwest Graham Watts shares highlights from the complex project including important changes to meet new fire regulations, the installation of new windows and the introduction of a brand new kitchen.
Rearranging the layout of the building
Previously a Landmark for four, Danescombe Mine is now a spacious Landmark for two following a redesign of the building’s layout. It’s an unusual building in a remote location, three stories high with two exits on the ground floor and, to meet recently introduced fire regulations, the building required a protected route to a final exit and a place of safety. Danescombe has been extensively remodeled to meet these new requirements, addressing the protected route yet also reinvigorating the much-loved building for another generation of Landmarkers.
Multiple options were explored, and the decision was to form an internally protected means of escape through fire-resisting studwork and fire doors. This not only resolved the concerns from the previous fire risk assessment but also made the property more habitable and cosy for the visiting guests with the kitchen being moved to from the ground floor to a more spacious setting on the first floor, leaving a charming spot on the ground floor for a sitting area and nook with a writing desk.
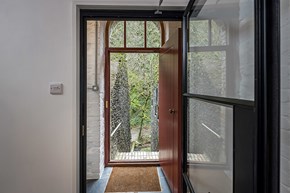
New and improved iconic window
The original 1970s single-glazed aluminum window had a softwood subframe which, over the years, had decayed beyond repair. Fortunately, local manufacturer Camel Glass, were able to provide a replacement aluminum double-glazed window that was almost an identical replica of the original without the maintenance liability of the softwood frame. The new window is now thermally efficient, safer for visitors and easier to maintain and clean. The substantial window is in the bedroom, with the bed positioned facing the picturesque views across the surrounding woodland - perfect to look out at and relax with a morning cup of tea in your hand.
A brand new kitchen
As part of the fire risk assessment work, there was a need to relocate the kitchen to another floor due to reduced space on the ground floor. Our magnificent joiners from the Crafts Team, Mark and Rose fabricated the kitchen units to an exceptional standard. One area that took a little imagination was bringing a 4.2m length of Douglas Fir worktop to the first floor. It was decided to make the worktop in two narrow long sections which could be handled more easily and glue these together on site.
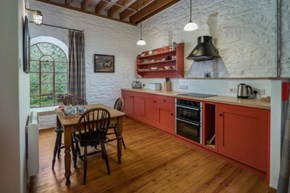
Redecorating the interiors
As part of the works, a full internal redecoration was undertaken to all rooms, giving the slightly tired walls an uplifting refresh and making the space bright and airy. Taking inspiration from the new orange kitchen, splashes of similar citrus shades were woven into other design choices including the vibrant patterned cushions in the living room and lemon-yellow bedsheets in the bedroom, giving Danescombe Mine a warm and cosy feel.
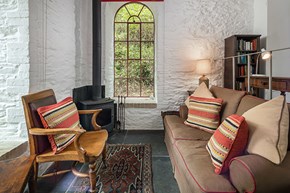
Book your stay at Danescombe Mine
Described by many of its guests as like ‘having your own treehouse’, Danescombe Mine is a wonderful base to explore the surrounding nature and a short distance from Calstock, a small village dominated by a spectacular viaduct, which carries the Tamar Valley Line, one of England’s loveliest country rail branch lines.
'Fantastic get away from it all in a delightful wooded valley with wildlife everywhere. Visited by an owl each night and a lone deer in the garden one morning. Comfortable beds and a good shower is all that you need for a relaxed break away. Being able to walk to Cotehele was also a bonus.'
Review from a recent Danescombe Mine guest
