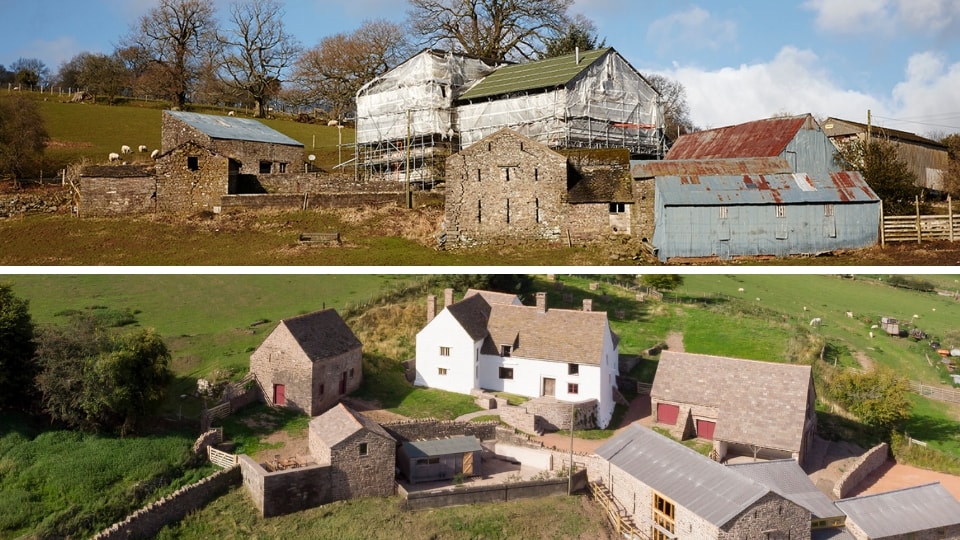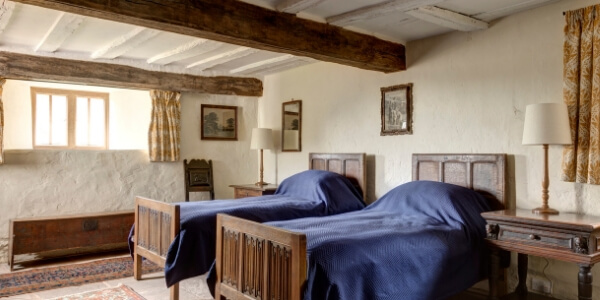The restoration of Llwyn Celyn
Adfer Llwyn Celyn
Our most complex restoration to date

 The restoration of Llwyn Celyn was a huge undertaking, involving the skills of many professionals and craftsmen. It came to us in a perilous state of disrepair and on the brink of collapse: shrouded in emergency scaffolding since the early 1990s, supported by a forest of temporary props, and with water coursing from the hillside. Our ambitious project to save Llwyn Celyn was over a decade in the planning and culminated in over two years of complex restoration work on site.
The restoration of Llwyn Celyn was a huge undertaking, involving the skills of many professionals and craftsmen. It came to us in a perilous state of disrepair and on the brink of collapse: shrouded in emergency scaffolding since the early 1990s, supported by a forest of temporary props, and with water coursing from the hillside. Our ambitious project to save Llwyn Celyn was over a decade in the planning and culminated in over two years of complex restoration work on site.
The walls were invisibly tied back together using resin ties. The ancient timber frame was straightened, patiently inching dropped trusses and doorways back into their former positions. Younger craftsmen have gained experience in traditional techniques: Llwyn Celyn’s stone-tiled roof especially was used to transmit traditional methods of tile production and laying, the tiles quarried in the adjacent Olchon valley.
Most of the techniques and materials used would be recognised by the late medieval men who built the house just after Glyn Dŵr’s demise. Llwyn Celyn now takes its place in the 21st century, entirely mindful of its past while looking forward to a secure future in Landmark’s care.
These videos and photos take you through the restoration of Llwyn Celyn - from how we begin and plan for a project of this magnitude to restoring the farmhouse's historic roof.
Testing our philosophy of repair
Before Landmark undertakes any restoration, or even applies for planning and listed building consent, the core project team agrees an overarching philosophy of repair to act as a touchstone for decisions as the restoration process unfolds. At Llwyn Celyn, we had to think about both the main house and the ancillary buildings, which needed a somewhat different approach. Our planning consents were also based upon this philosophy of repair, summarised here. For the main house, the philosophy was:
‘To give presumption in favour of Llwyn Celyn’s evolved form at its period of greatest significance, the late medieval house as reconfigured sometime in the 17th century. Such an approach accepts the removal or reversal of some 19th and 20th century additions and alterations.
‘Our aim for the surrounding ancillary buildings is to prioritise their successful functioning in sustainable new public use, while seeking to remain sympathetic to their original character as farm buildings.’
Repairing the roof
The two-year restoration project involved many skilled craftsmen and engineers, and saw traditional craft skills passed on to apprentices and visiting groups. The roof of the farm house had to be entirely removed and replaced. Tiles were guided down wooden slides and carefully stacked up. Some were salvaged and re-used; new ones were quarried in the adjacent Olchon Valley and beautifully laid in diminishing courses. The retiled roof comes to a weight of around 58 tonnes.
Using lime mortar for repair
The farm house and the surrounding buildings - including the beast house and threshing barn - tell a story of the evolution of habitation and farming practice. Our project to conserve and repair the site needed to take into account the range of both historic and future uses, and ensure that we treat the buildings with honesty and respect.
Preserving the surface texture of the site is critical to this process. The repair of the fabric of the buildings - the stone, mortar and any external renders - is done with appropriate lime mortars and materials. In the above video, Nigel Tarvis from Ty-Mawr shows us how close analysis of the original building materials can help to define how repair work is approached.
Book your stay at Llwyn Celyn

Stay within Llwyn Celyn's medieval walls yourself. The farmhouse is available for short self catering breaks from as little as £28 per person per night.
Book now